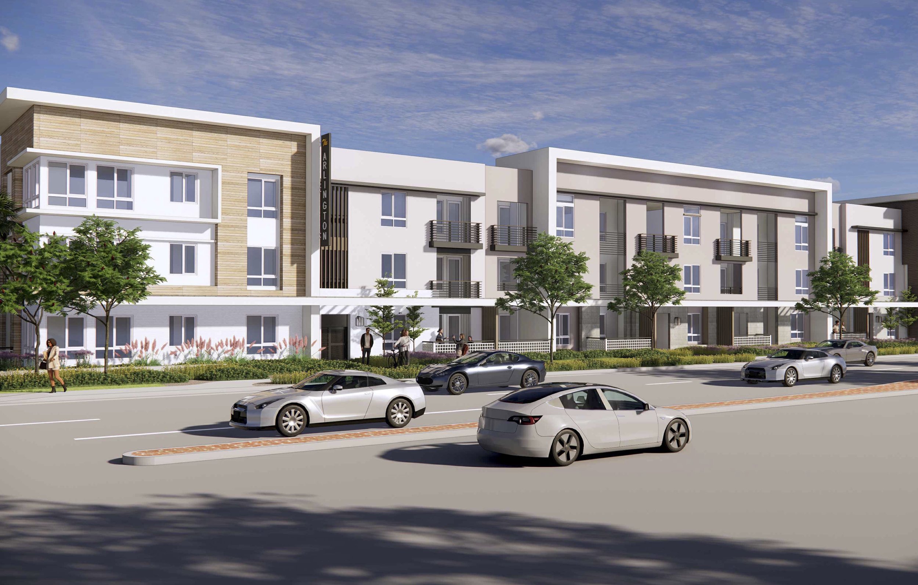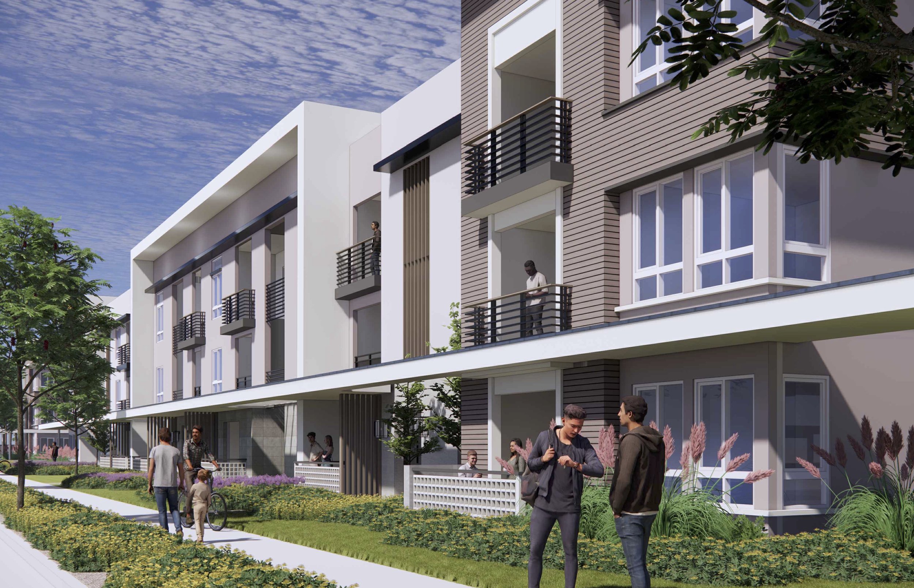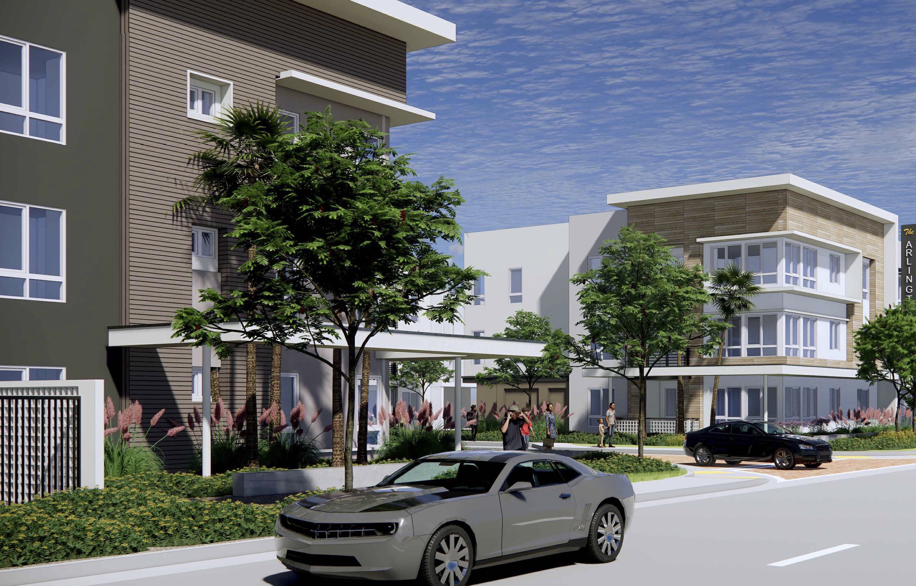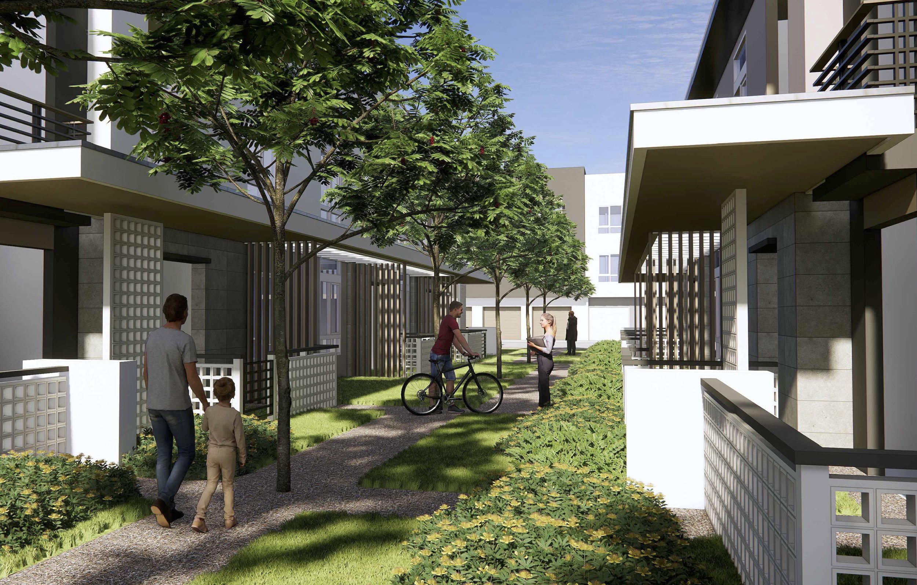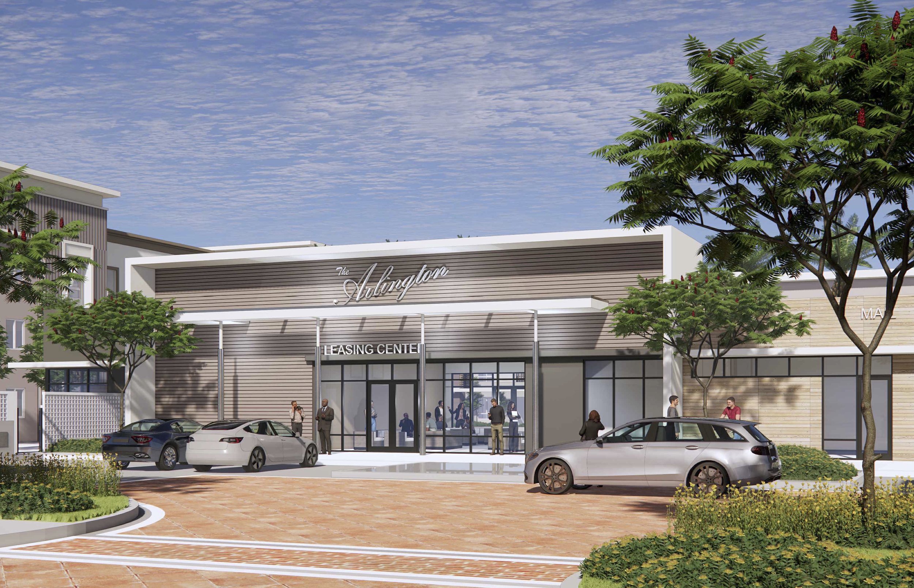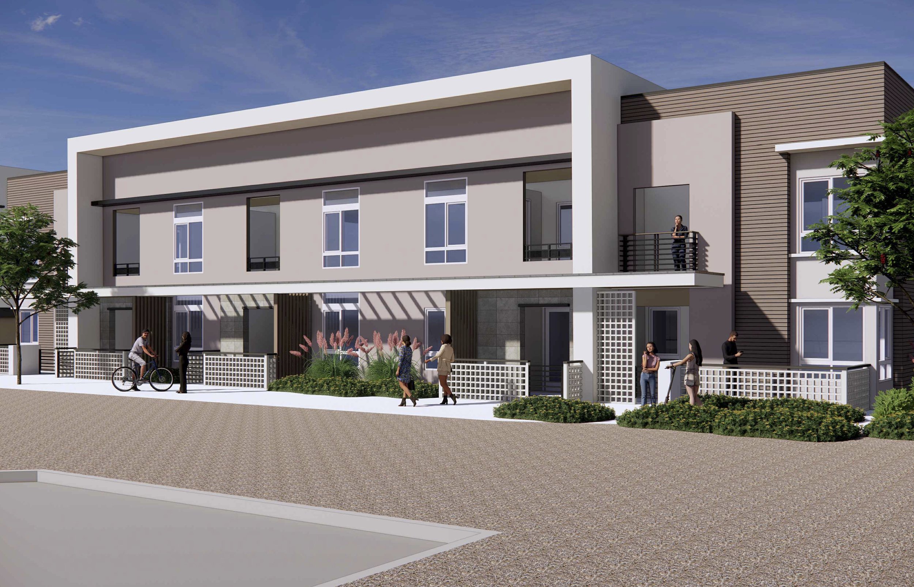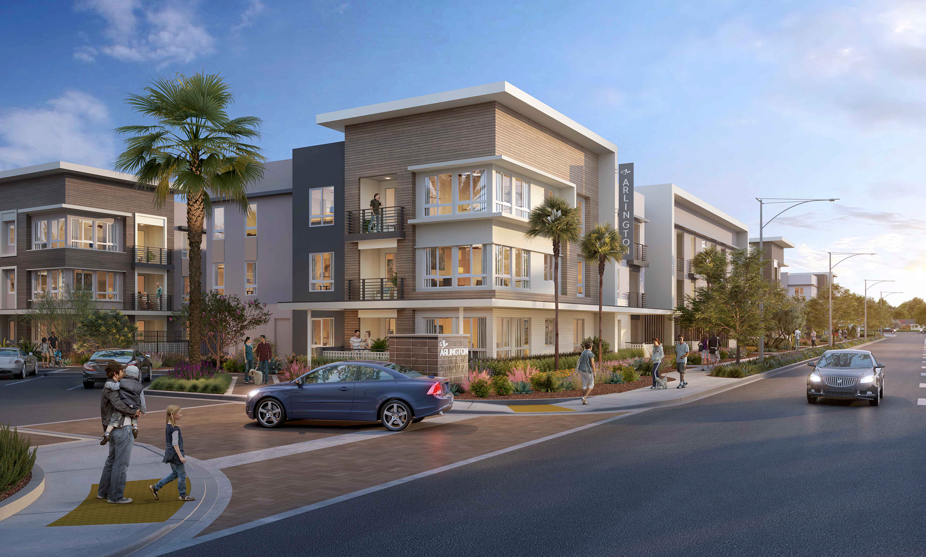
A 17.43-acre Mixed-Use development project in Riverside, California
This project features a 388-unit multifamily residential component including a mix of 3-story garden style and 2-story townhome buildings.
There is a commercial portion comprising approximately 20,000 SF of Aldi grocery space and a 5,000 SF restaurant/retail building. The project far exceeds the city's requirement of open space and will also include a distinct pedestrian promenade through the retail area leading to a public art feature and a community dog park.
The project’s architectural style honors the existing Sears building designed by Charles Luckman. Character defining features including boxed framing, strong horizontal lines, proportionality, color palette, and material aesthetics along with landscape elements have been translated into the proposed buildings to ensure that the mid-century legacy continues into the future.
FAQs
-
Parking for the residential community will be fully contained on-site. Parking demand is based on unit type, which is determined by the City Code. There will be 683 total residential parking spaces provided, which is nearly 2 spaces per unit. Additionally, there will be 132 parking spaces for the Grocery and restaurant/retail building.
-
A Traffic Analysis was prepared to evaluate the traffic impact resulting from the Project, which was reviewed and approved by the city. The project is anticipated to generate 1,326 fewer daily trips than Sears, the existing land use. The project includes improvements to nearby intersections.
-
Property management will include courtesy patrol. The multifamily community will be gated, allowing access to residents and approved guests. There will be significant lighting throughout the site to ensure transparency among residents and visitors.





